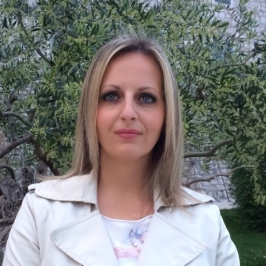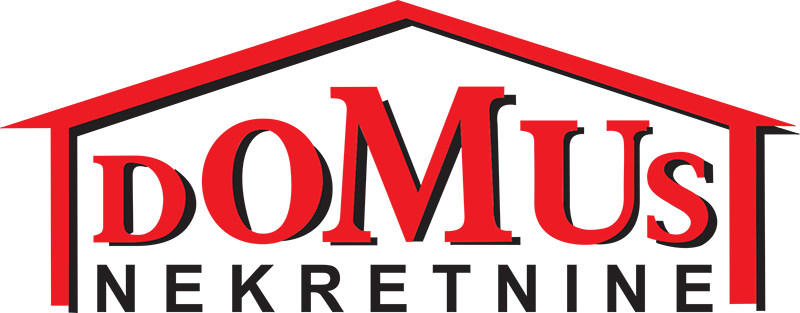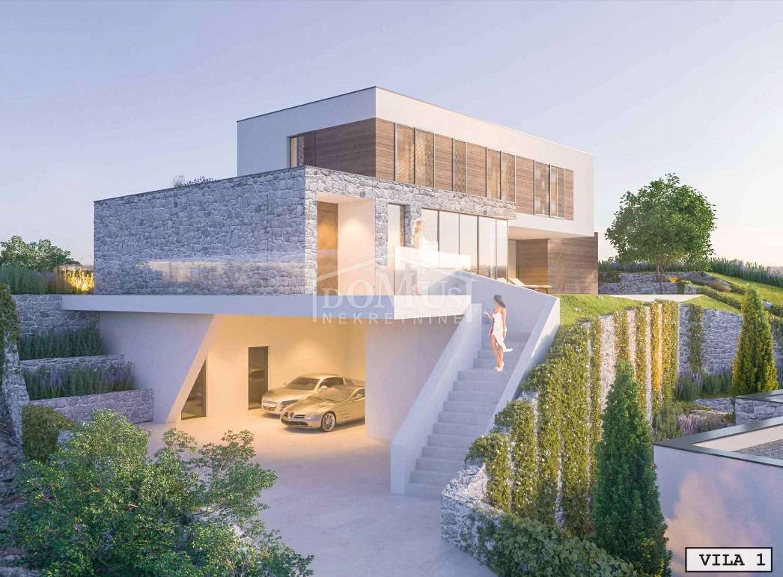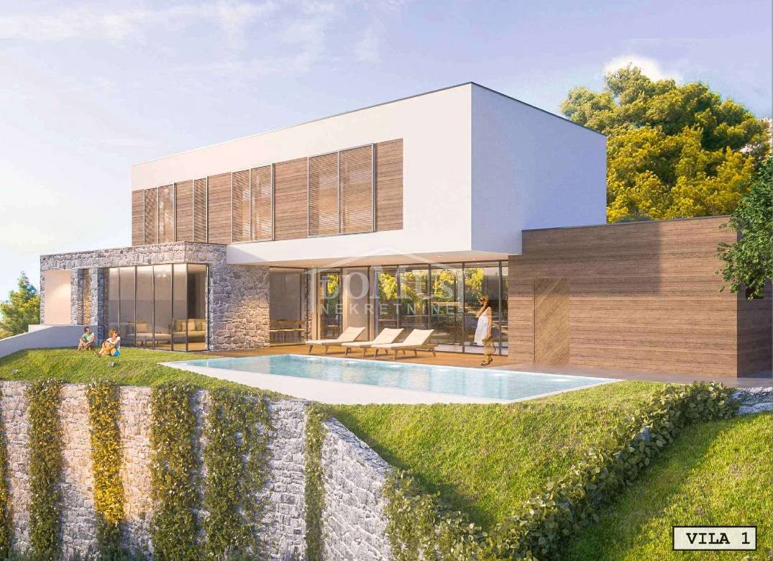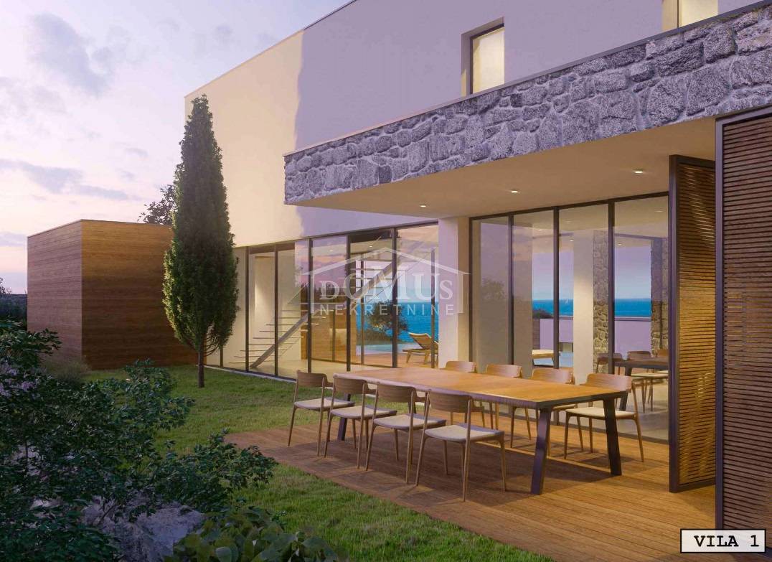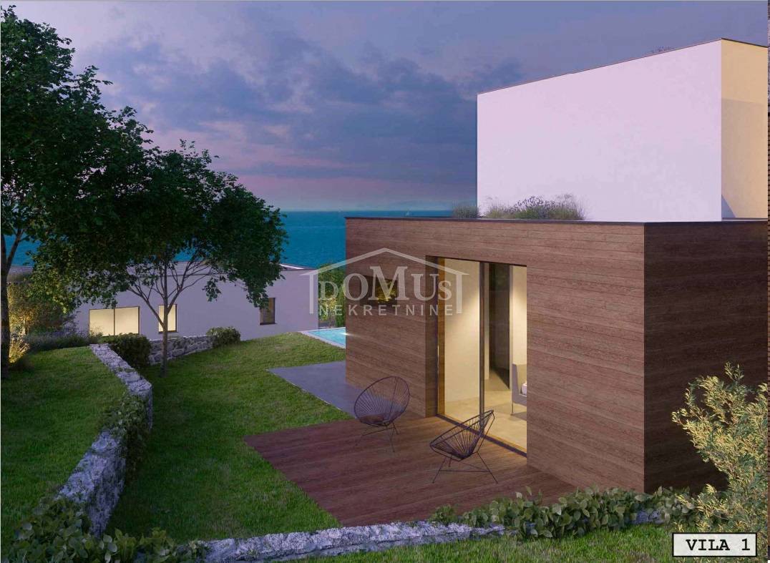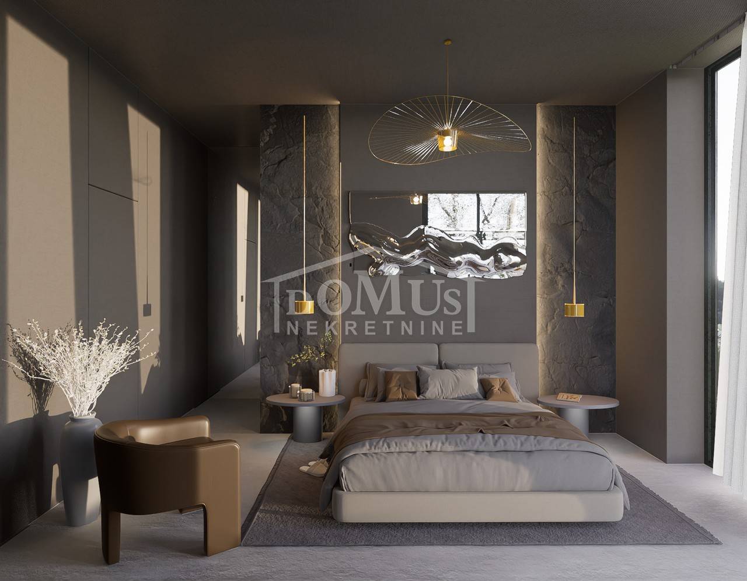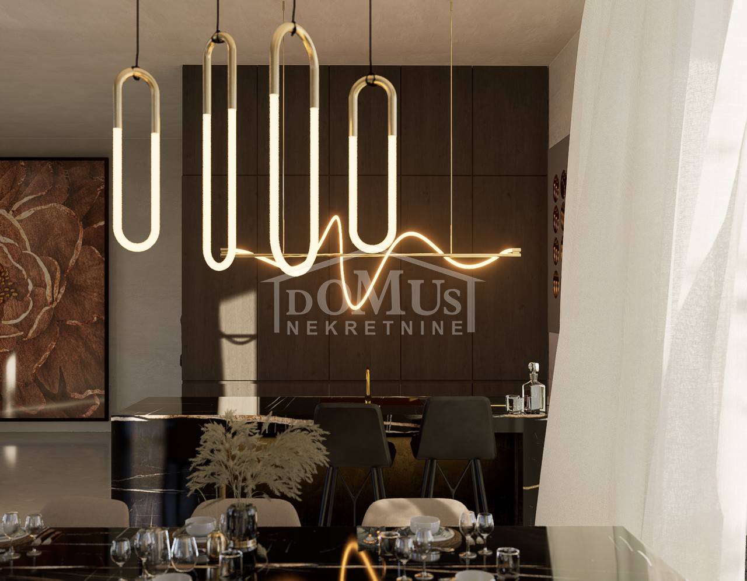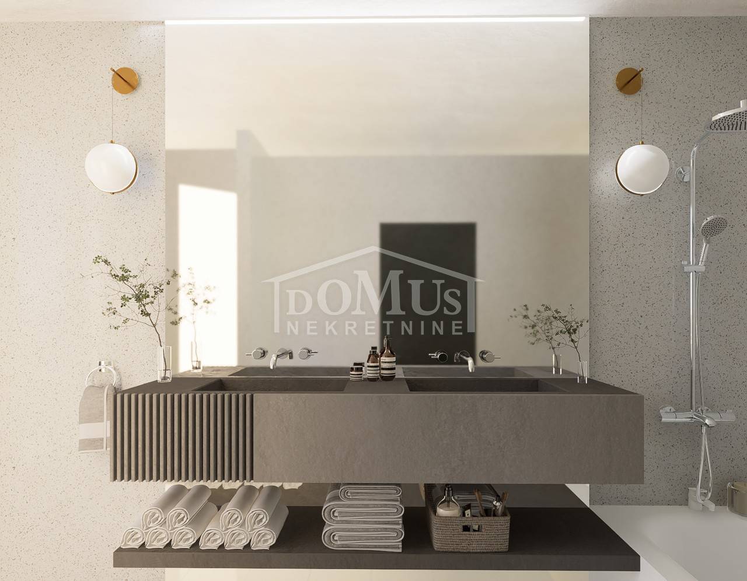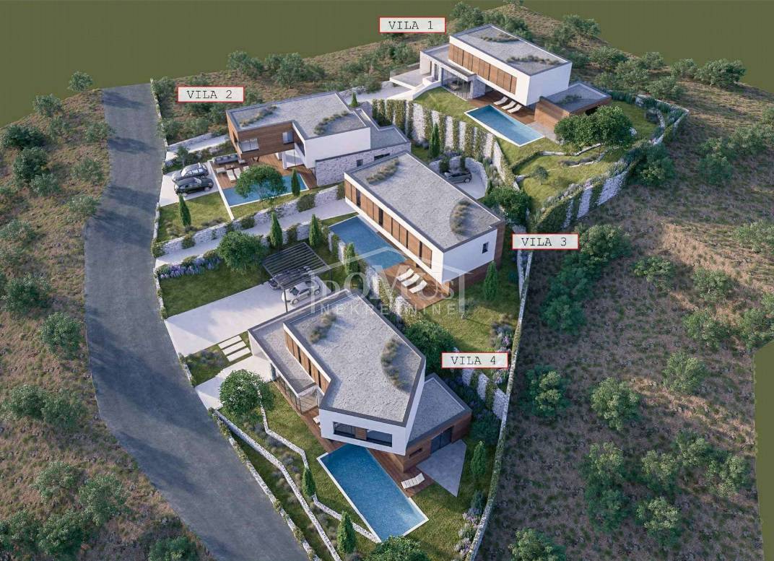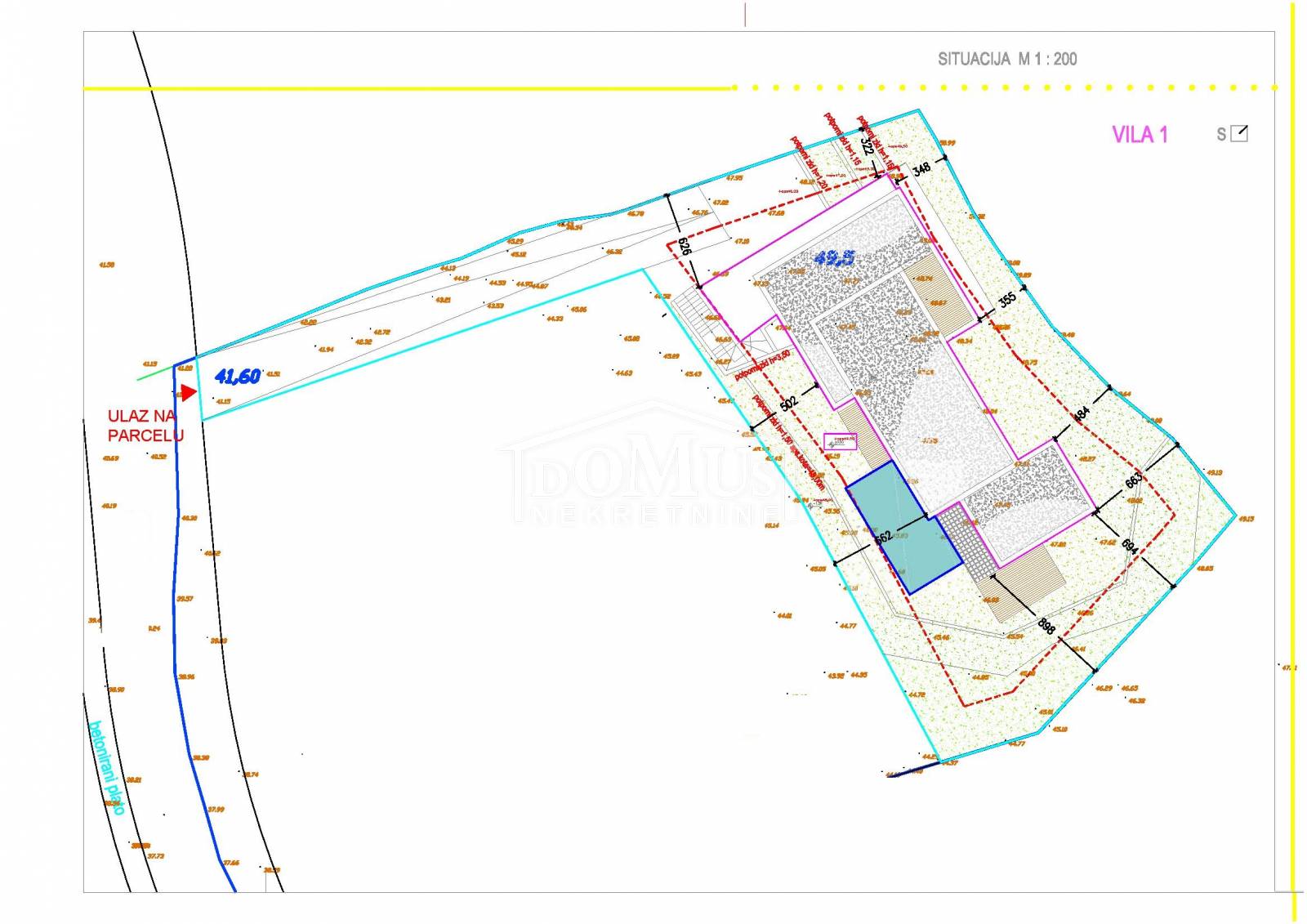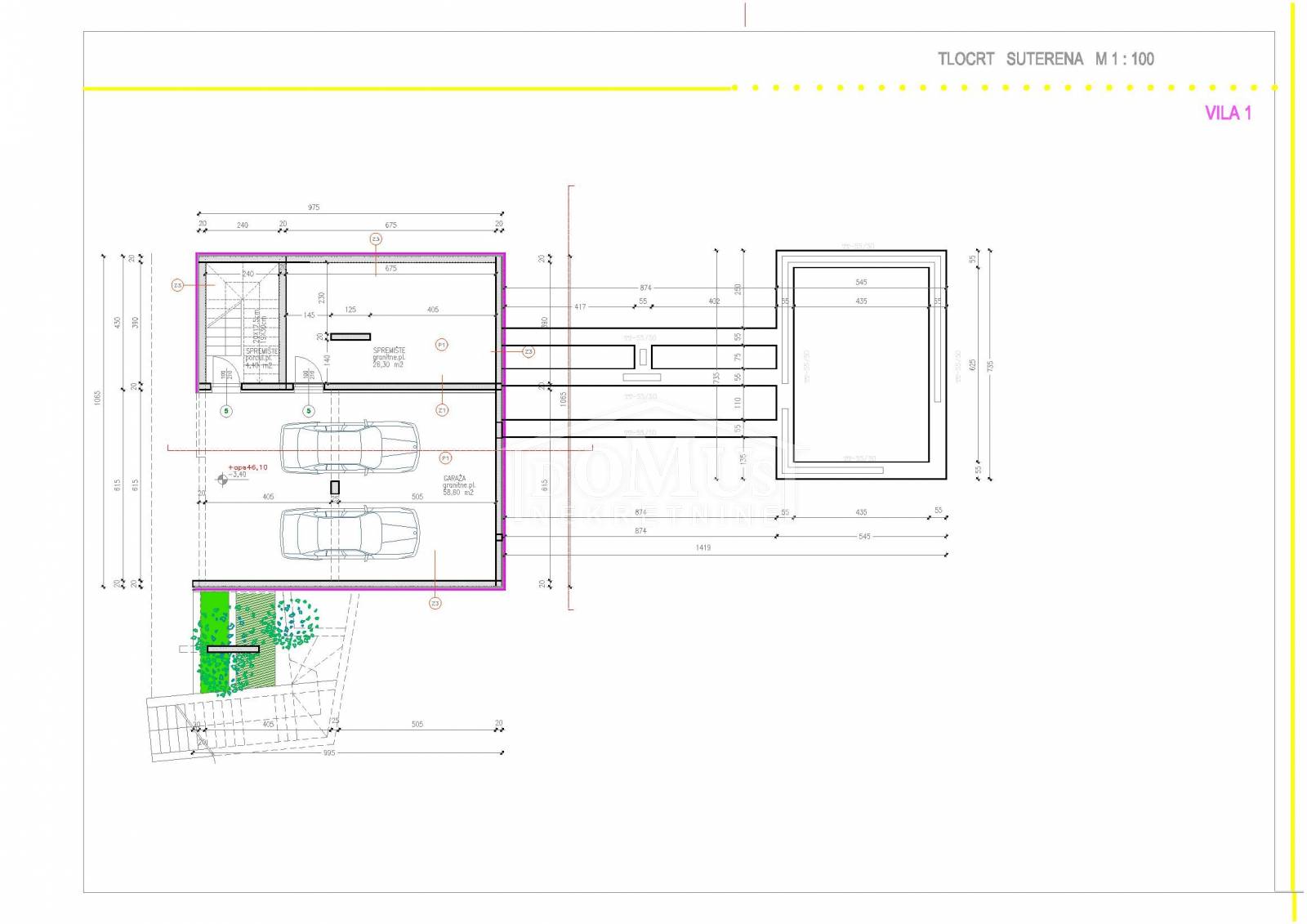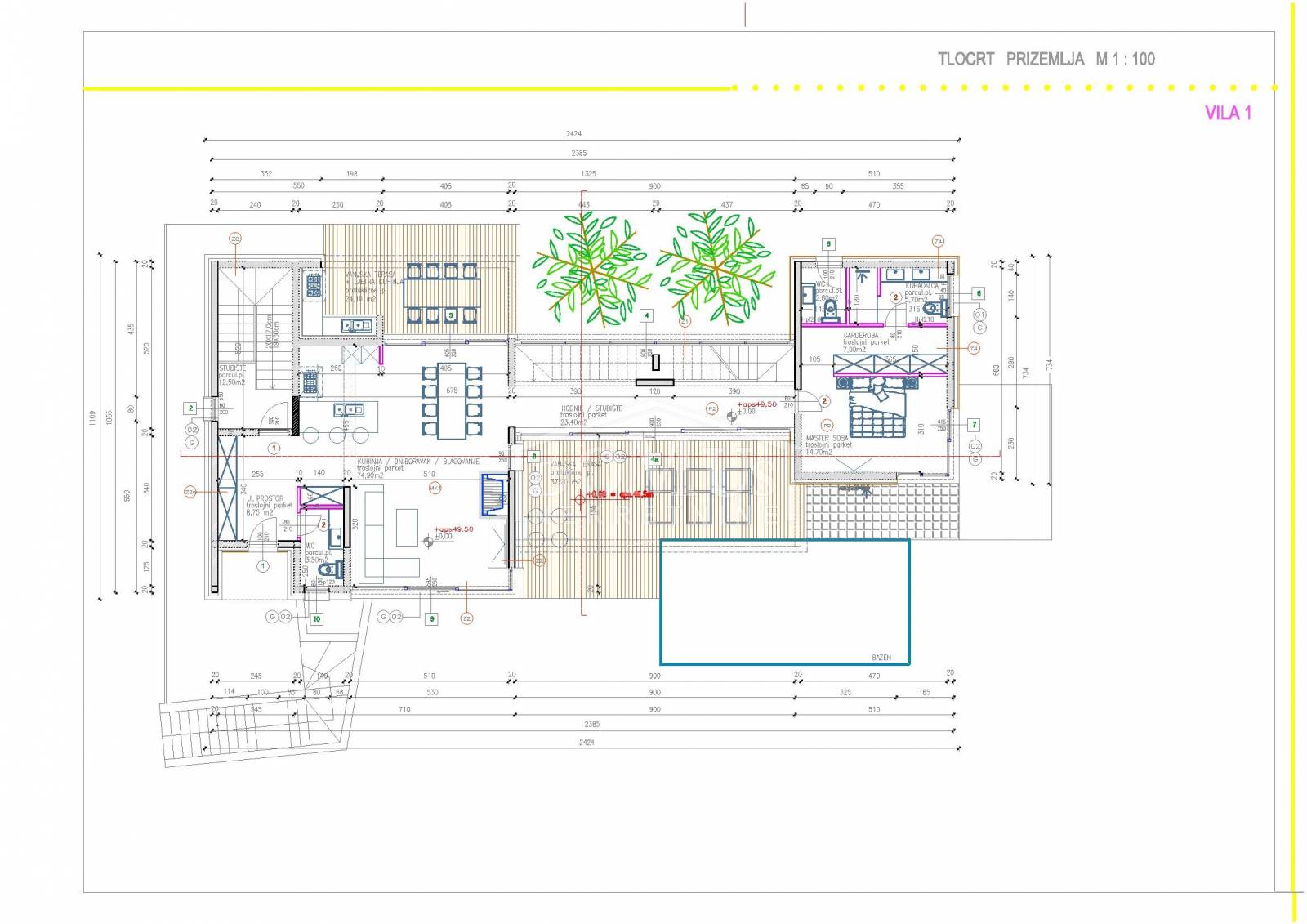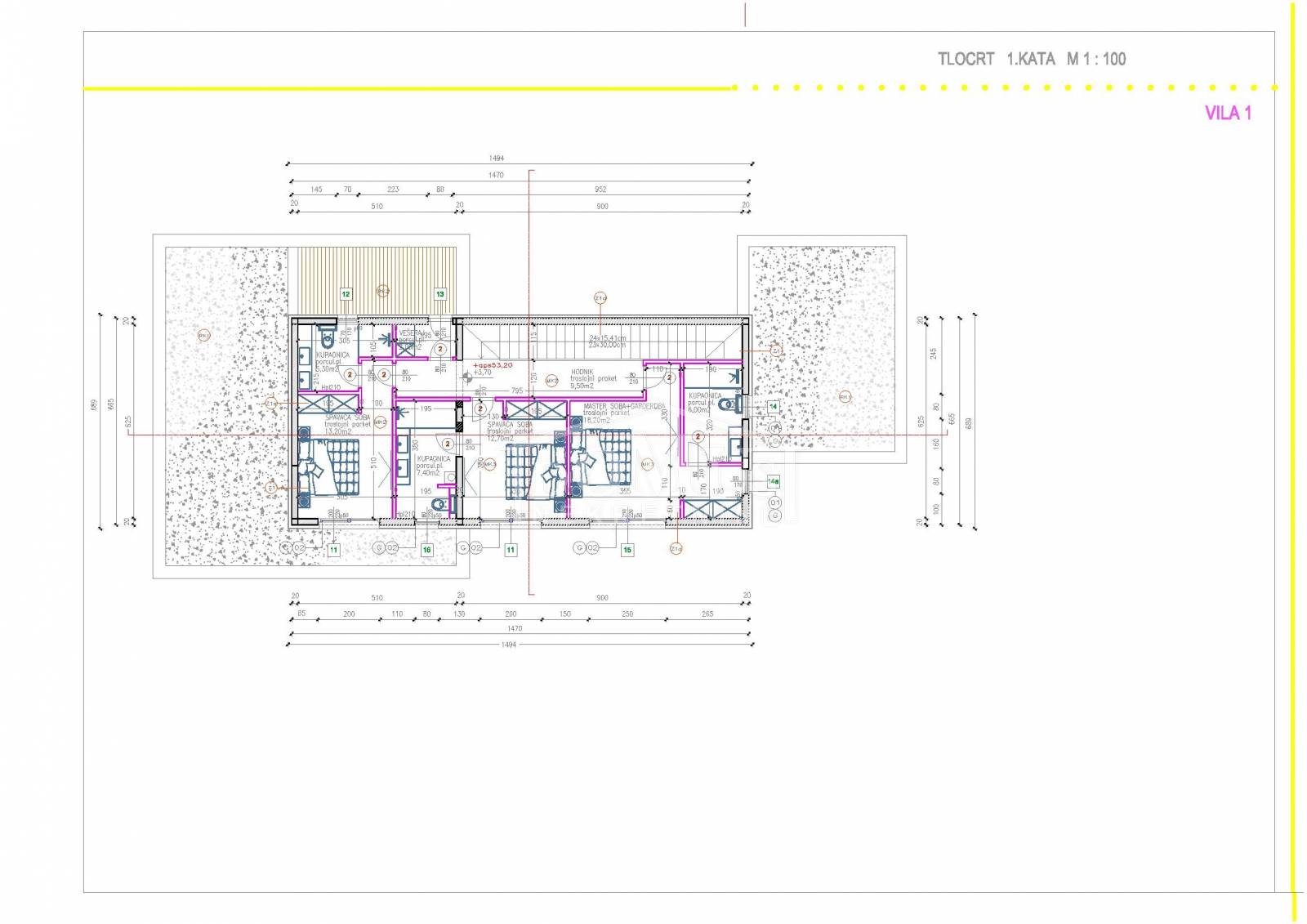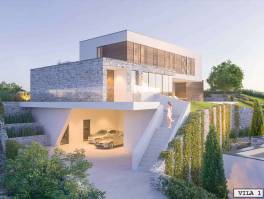Description
The villa that is currently built in Vodice stands out for its unique characteristics that make it a real gem in the area. Located on a plot of 941 m2 on a hill, the villa offers a spectacular panoramic view of the sea and the Vodice archipelago. Surrounded by nature and far from the hustle and bustle of the city, the villa offers its residents a peaceful and relaxing environment to escape from everyday stress and enjoy privacy. Designed with modern architecture, the villa is a symbol of contemporary style and elegance. Clean lines, spacious terraces and carefully selected materials create an impressive aesthetic impression. With its three-story structure, the villa has 319.06m2 of usable area and offers plenty of space for comfortable living. The basement provides a double garage and storage, while the ground floor and first floor are reserved for everyday life and rest. The spacious outdoor area includes a 40 m2 swimming pool surrounded by a sun deck, creating an ideal place to relax and socialize outdoors. The spacious interior of the villa includes the main entrance area, hallway, dining room, living room, kitchen, from which there is access to two terraces, a guest toilet and bedrooms with private bathrooms. On the first floor there are three spacious bedrooms, each with its own bathroom and laundry room. Although located in a quiet environment, the villa is only 700 meters from the sea/beach and 1000 meters from the city center, providing a balance between privacy and ease of access to all necessary amenities.
Attributes
- Electricity
- Garden
- Terrace
- Sea view
- Villa
- Basement
- Ground floor
- First
- Number of floors: Two-story house
- Waterworks
- Heating: Heating, cooling and vent system
- Number of house units: 1
- House type: Detached
- Air conditioning
- Building permit
- Ownership certificate
- Garage
- Real estate subtype: Villa
- Swimming pool
- Barbecue
- Usage permit
- West
- South
- Parking space
- Carpentry: ALU
- Fireplace
- Car
- Underfloor heating
- Wordrobe
- Severage
- Energy efficiency: Energy certification is being acquired
- Car
- Pantry
- Air Condition
- Storage room
- Furnitured/Equipped
- Van
- Security doors
- New construction
- Parking spaces: 2
- Terrace area: 24,16m2 i 37,20m2
- Construction year: 2025
Send inquiry
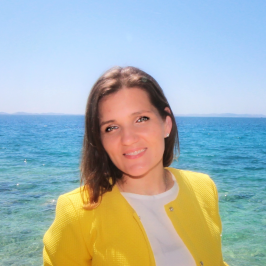
Dijana Banović
Agent with license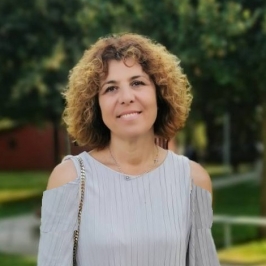
Divna Bulat
Agent with license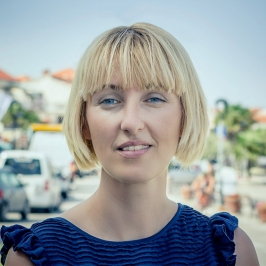
Milica Štrkalj
Agent with license