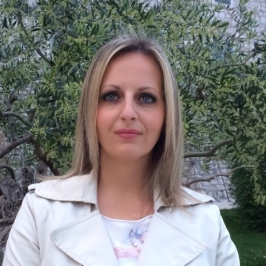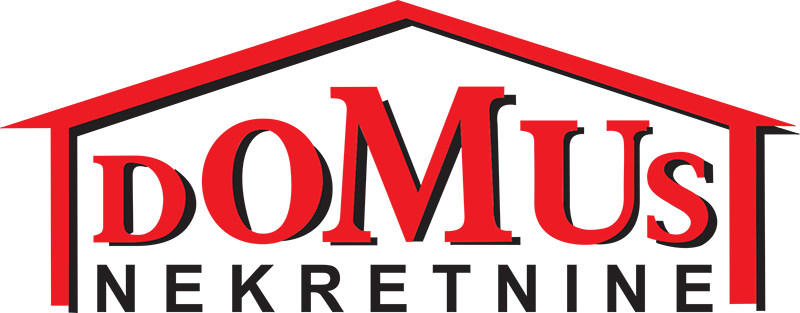Description
Vodice, close to the center, detached family house on two floors with 270m2 of usable area, built on a plot of 280m2. The house consists of a ground floor and first floor. The ground floor has a spacious hallway, a large garage and a workshop, a pantry, a storage room and a tavern. The internal stairs lead to the 1st floor, where there is a spacious 4-room apartment with a large terrace and balcony, as well 4 bedrooms, (one bedroom with with its own bathroom), guest toilet, bathroom, hallway, kitchen with dining room, living room with exit to the terrace. The house is furnished and ready to move in, furniture is included in the price. Distance from the center 250m, and from the beach only 800m.
Attributes
- Water supply
- Electricity
- Terrace
- Ground floor
- First
- Number of floors: One-story house
- Heating: solid fuels
- Asphalt road
- Number of house units: 1
- House type: Detached
- Air conditioning
- Freight elevator
- Building permit
- Ownership certificate
- Garage
- Real estate subtype: Detached
- Usage permit
- Southeast
- Carpentry: Wooden
- Fireplace
- Car
- Septic tank
- Car
- Pantry
- Air Condition
- Storage room
- Van
- Construction year: 1987
- Attic
Send inquiry
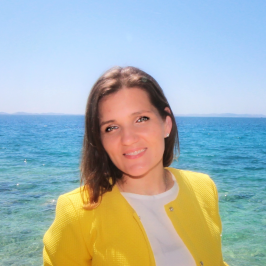
Dijana Banović
Agent with license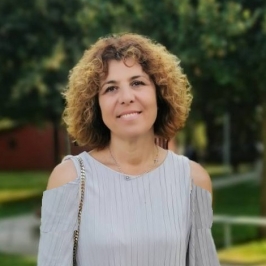
Divna Bulat
Agent with license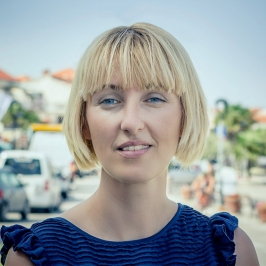
Milica Štrkalj
Agent with license